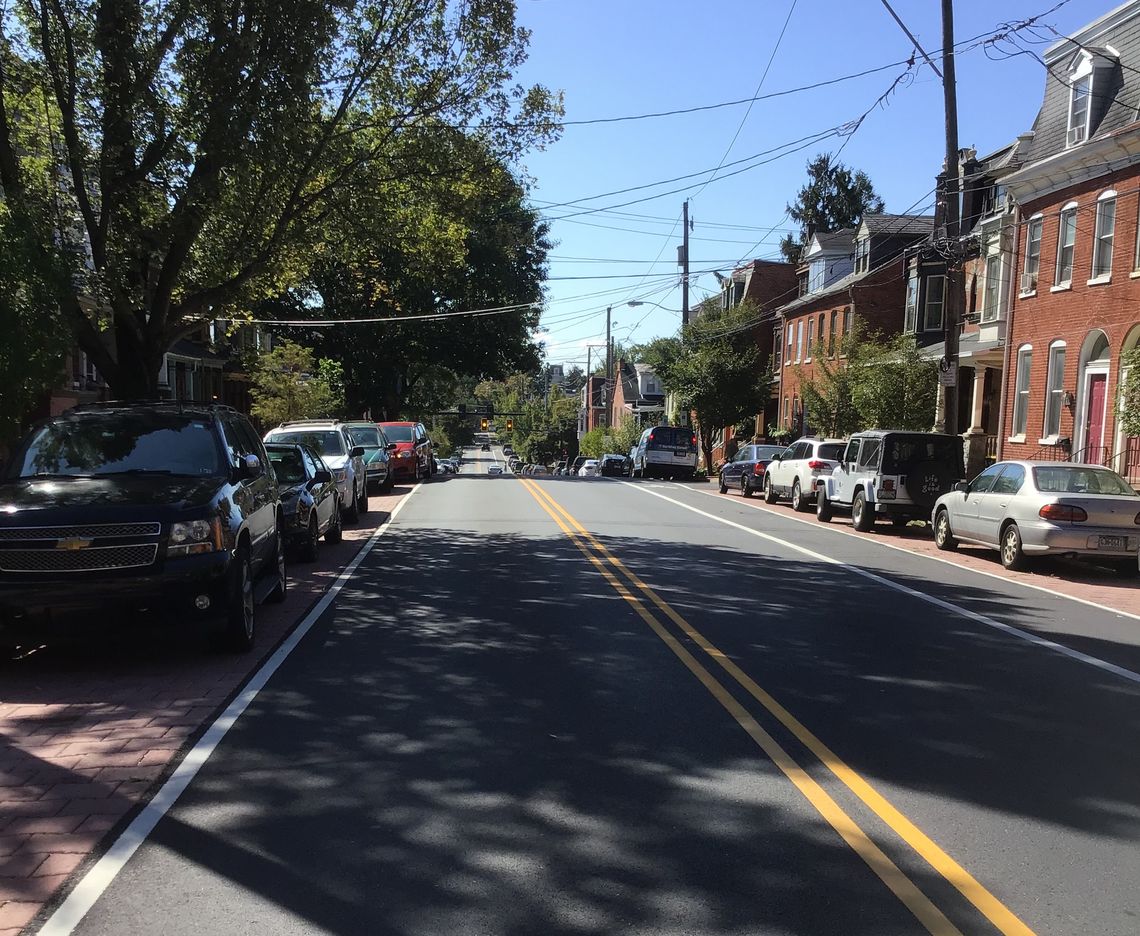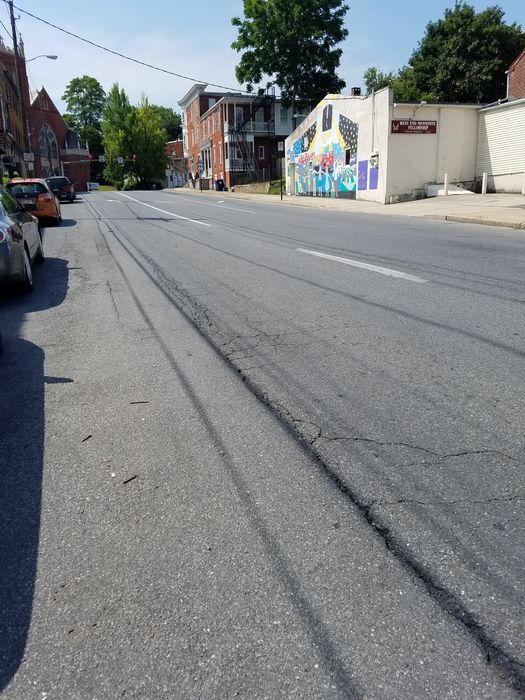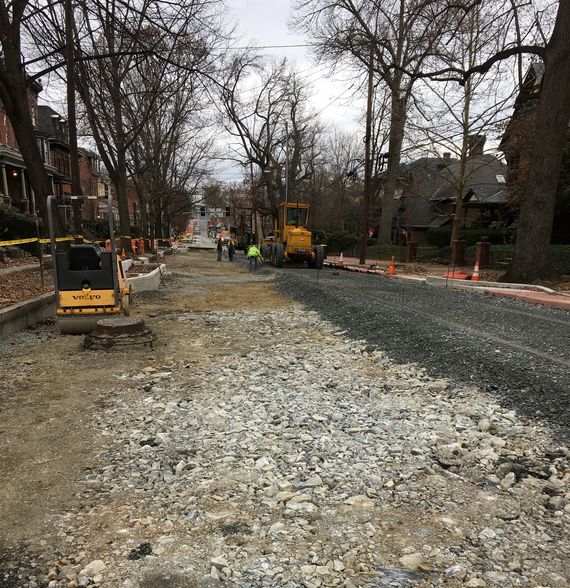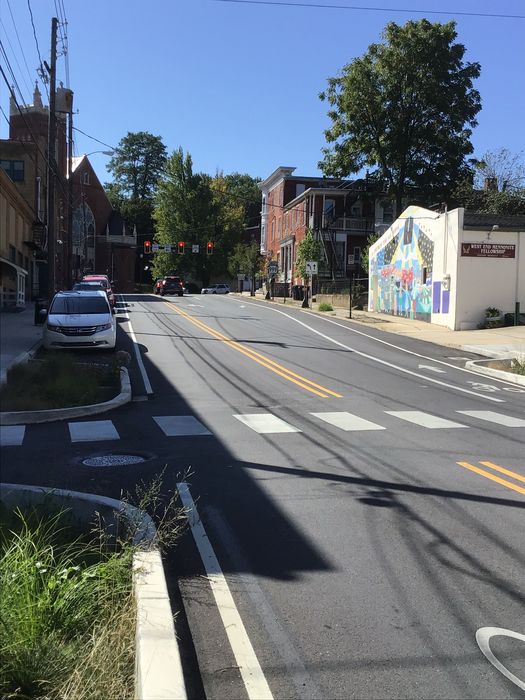
CHARLOTTE STREET TWO-WAY CONVERSION
LANCASTER, PA
McCormick Taylor transformed this busy, one-way commuter street into a modern and updated two-way roadway. In addition to adding a bike lane, updates were made to parking areas on both sides of the street, ADA accessibility, signal equipment, and overall safety features.
THE CHALLENGE
The existing Charlotte Street was one way and consisted of two travel lanes with on-street parking on both sides. The travel lanes and parking areas varied in width along the five-block corridor. This corridor also has 6 major cross road intersections, 3 alley intersections, and 22 driveways. The following design goals were established for converting this corridor to a two-way street and incorporating GI improvements:
- Add a six-foot southbound bike lane
- Maintain the same grading at intersections
- Maintain the existing reveal at driveways
- Maintain the existing curbs and sidewalks
- Improve the existing curb reveals
- Improve the existing travel lane cross slopes
Maintaining traffic during construction along Charlotte Street was very important because it is a busy commuter street with residential parking on both sides of the road. The project limited the contractor to only working on one side of the roadway and for a few blocks at a time. This reduced the number of parking spaces that were blocked during construction and reduced the hardship on neighboring businesses and inhabitants.


HOW WE HELPED
McCormick Taylor led the preliminary and final design effort for this project and was responsible for the overall roadway and traffic designs. This included roadway cross slope corrections, sections of full-depth pavement replacement, sections of mill and overlay, driveway adjustments, curb bulb-outs for the rain gardens, and Americans with Disabilities Act (ADA) compliant ramp designs. McCormick Taylor also designed the traffic control plan, traffic signals, traffic signal equipment upgrades, emergency preemption, and signing and pavement markings.
RESULTS
The Charlotte Street Two-way Conversion Project transformed the existing one-way street, which consisted of two travel lanes with street parking, into a two-way vehicular corridor between West King Street and James Street (0.6 miles). A complete streets approach and innovative green infrastructure (GI) components with budgetary constraints make this project unique, employing multi-faceted techniques that resulted in an aesthetically pleasing, usable, and sustainable facility.
This project complements the recently completed two-way conversion of Mulberry Street in 2017 and a study currently underway evaluating five one-way streets for conversion. Mulberry Street parallels Charlotte Street one-block to the east for the entire distance of this project. The Mulberry Street project significantly improved pedestrian access along its seven-block corridor, as intersections were upgraded and brought up to the latest ADA guidelines, including accessible pedestrian accommodations. The Charlotte Street conversion further improves the physical environment, expands the functionality of the street, and increases safety for all users.
