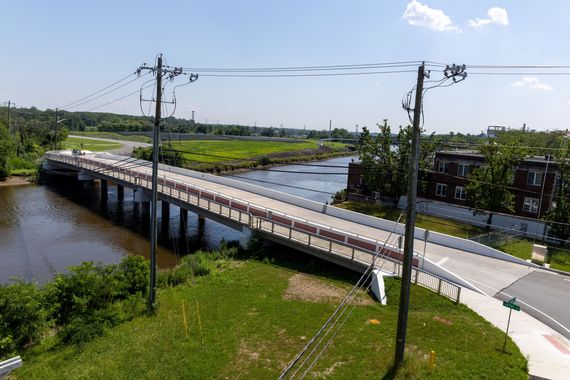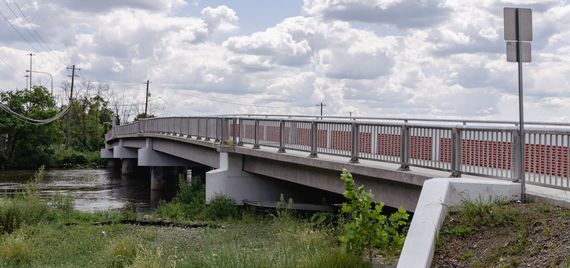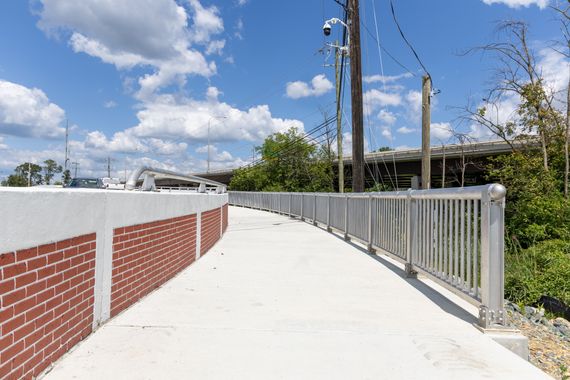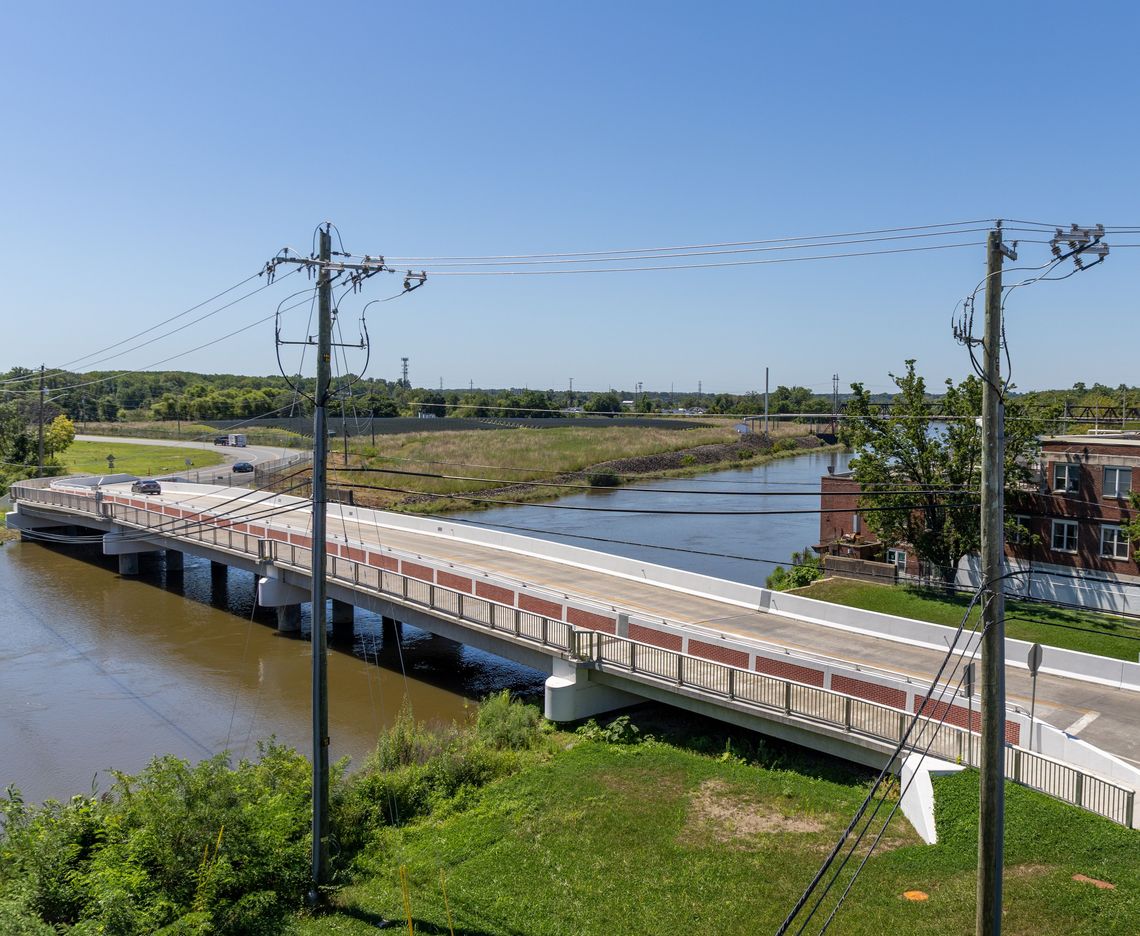
JAMES STREET BRIDGE REPLACEMENT PROJECT
NEWPORT, DE
McCormick Taylor worked with the Delaware Department of Transportation (DelDOT) to overcome complex site constraints to replace the James Street Bridge (BR1-159) with a new longer, wider structure that improves truck accessibility, incorporates multimodal features, accommodates recreational river activities, and enhances safety for all roadway users.
THE CHALLENGE
Originally constructed in 1929, the James Street Bridge was built as a single-leaf bascule bridge with two approach slabs and an open grid deck that extended 210-feet over the Christina River. The once movable bridge was transformed into a fixed structure as part of rehabilitation efforts in the 1980s, which restricted water travel under the bridge. Though the bridge would undergo several additional repairs throughout the years, it still ranked near the top of DelDOT’s Deficiency List in 2018. Located directly adjacent to Delaware 141 – a six-lane viaduct, the James Street Bridge carries about 4500 vehicles per day and serves as the only means for large trucks to access the industrial park located on the north side of the river. Exhibiting heavy corrosion and section loss in recent years, the replacement of the structure became critical to maintain safety and support economic drivers in the area.
To design a new bridge, the project team had to manage and consider a number of complex environmental and technical elements, including: a Superfund site (south), the historic Krebs building (north), industrial park (west and east) with limited access and 24/7 operations, navigable tidal environment, existing wetlands, poor soils in riverbeds and shores, restrictions for protected birds and fisheries, and numerous utilities including the non-redundant 72” diameter Christina River Force Main (CRFM).
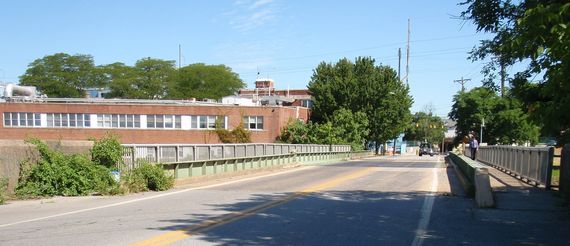
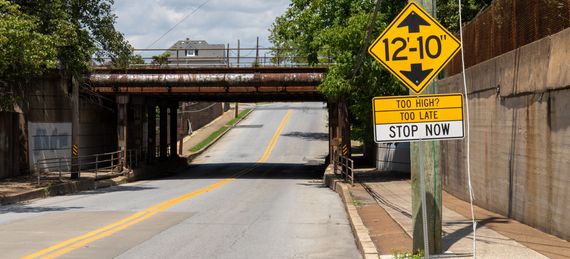
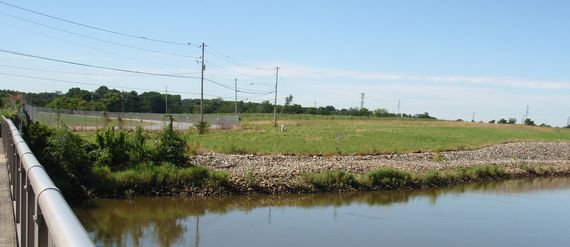
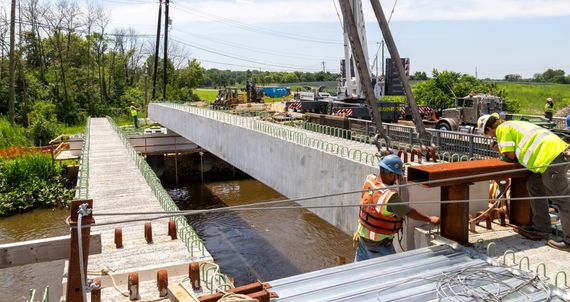
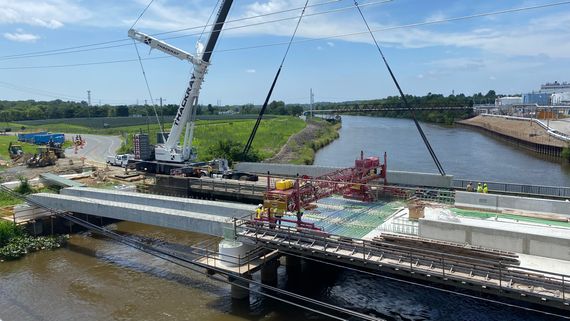
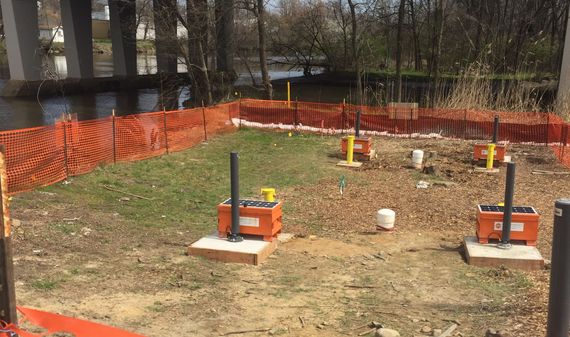
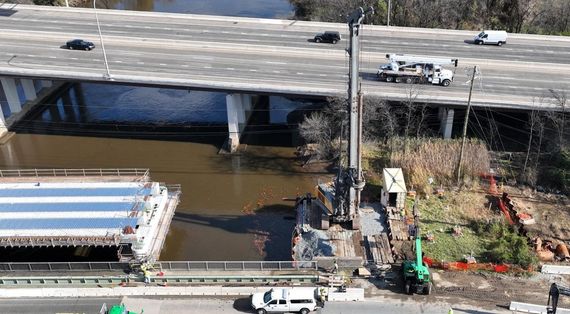
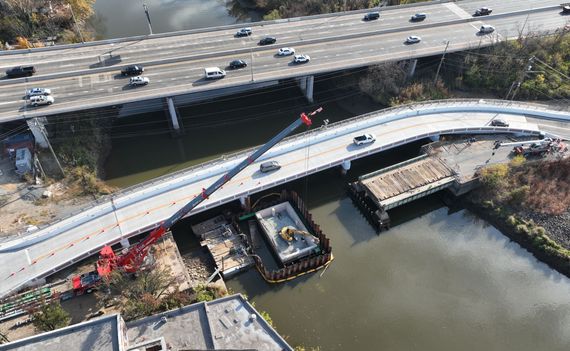
HOW WE HELPED
McCormick Taylor worked closely with DelDOT to design a new five-span, 394-foot long bridge located directly adjacent to the existing James Street Bridge. The structure includes prestressed concrete spread box beams and a reinforced concrete deck and provides two 12-foot travel lanes, with 2-foot shoulders and a 10-foot pedestrian/bike shared-use path. McCormick Taylor was also extensively involved during construction, providing design and consultation services for the replacement bridge and the existing bridge/pier demolition.
To address the many sensitive features in the project area, design and construction efforts required extensive coordination and communication with regulatory agencies, stakeholders, and contractors. This approach resulted in the following notable design solutions and advanced construction techniques:
- The slightly off-alignment bridge design allowed the existing bridge to remain open during construction providing truck access to the industrial park.
- An additional span at each end of the new bridge was incorporated into the design to relieve concerns about fill over the CRFM, mitigate excessive settlement, and eliminate the need for wick drains, surcharge loads and long quarantine periods during construction.
- Drilled shaft foundations were implemented with the permanent casings rotated in, rather than driven piles, due to strict vibration restrictions and concerns about dewatering. The Giken silent piler was employed to install sheeting/shoring that isolated the CRFM from construction loads at the nearby abutment.
- The silent piler was also used in part to install sheeting for a cofferdam at Pier 1 that was used as a drilling platform, to limit river disturbances and isolate the nearby CRFM from construction activities.
- An exclusion zone was established prior to the start of construction to protect the CRFM. The area was limited to soft digging and hand digging to accurately delineate the pipe.
- Precision geotechnical instrumentation (multi-position borehole extensometers, inclinometers, piezometers, seismographs) was installed around the CRFM to monitor the impact of construction activities. The instrumentation provided the ability to review in real time the measured displacements.
- Waterway use was considered with the design incorporating a higher freeboard and a wider channel to enhance accessibility and safety for recreational users.
- Recognizing the historical importance of the Krebs building, the parapets of the new bridge received an architectural treatment reminiscent of its brick style and color.
RESULTS
The new James Street Bridge enhances safety and supports Newport’s revitalization efforts by providing a reliable, long-term link across the Christina River, including a wider navigable channel with improved clearance above mean high water for recreational use. An ADA compliant wider pedestrian/bike shared-use path allows safer travel for riders and walkers across the bridge. The project is unique for its seamless balance of complex engineering, environmental protection, and community needs. In coordination with DelDOT, the Construction Manager, and Contractor, our team helped to overcome tight site constraints, poor soils, and sensitive utilities to deliver a safer, more resilient bridge that supports local industry, protects natural resources, and enhances daily connectivity.
AWARDS
2025 Project of the Year (<$25M), ASHE First State
2025 People's Choice Award, ASHE First State
